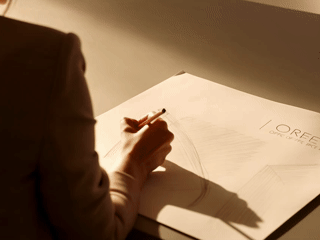
36
it’s not just about stylish walls, floors, and ceilings — it’s about real clients who are truly happy with the outcome
9
each capable of operating on-site under the supervision of qualified engineers — ensuring professional oversight at every renovation project
67
design projects
9 620
square meters of renovated space
with the use of premium materials and advanced construction methods
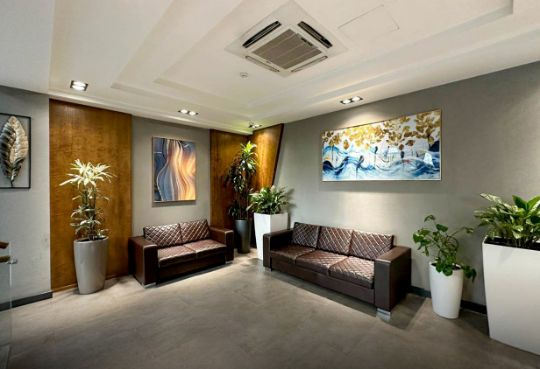
Sketch and concept
At the initial stage, we hold a meeting with the Client to define the objectives, preferences, and specific features of the desired outcome.
We then create sketch concepts that reflect the future style, functionality, and atmosphere of the interior.
Design project
Based on the approved concept, a complete design project is developed, which includes:
Space planning solutions
Interior visualizations
Selection of finishing materials, furniture, and equipment
Specifications and schedules
Architectural and technical documentation
Development of architectural and engineering plans and documentation.
Design of engineering systems and preparation of the required sections, as well as project approval with regulatory authorities.
Construction and installation works (C&I)
Qualified specialists are working on the site, adhering to all deadlines and technological regulations:
We perform:
Dismantling and preparatory work
Construction of partitions, finishing of walls, ceilings, and floors
Installation of engineering systems
Electrical and plumbing works
All stages of construction and installation works are carried out under architectural supervision, in compliance with all norms and regulations, with preparation of as-built documentation.
Equipment and furnishing
We supply and install all furniture, commercial and kitchen equipment, lighting, and décor according to the project. Custom orders and non-standard solutions are also possible.
Project handover and support
The final acceptance is carried out together with the Client according to the quality checklist. Technical support for the project after handover is available upon request.
SERVICES and PRICES

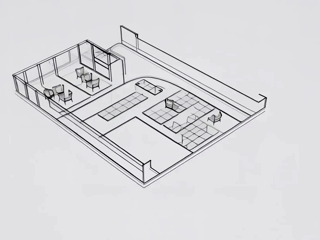
DESIGN PROJECT
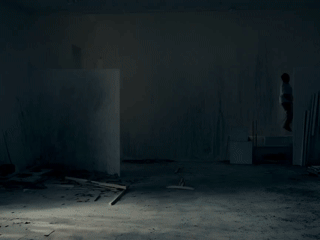
OFFICE RENOVATION
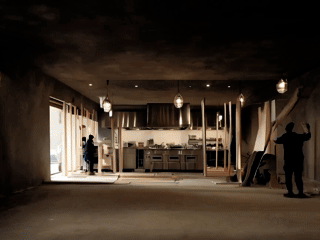
RESTAURANT RENOVATION
We are a team of experienced professionals specializing in turnkey commercial space renovations — from concept and design development to architectural planning and full project execution.
Our team includes:
Qualified architects and designers who create stylish and functional interiors that reflect the brand’s unique identity;
Engineering specialists who ensure the proper development and implementation of all technical systems;
Skilled tradespeople across various construction disciplines: electricians, plasterers, plumbers, welders, installers, painters, tilers, as well as specialists in low-voltage systems (SCS and ACS) and more.
We guarantee precise planning, a transparent budget, and strict adherence to deadlines. All work is carried out in full compliance with technical regulations and quality standards.
With us, you get a complete range of services and a reliable partner who cares about results and your comfort at every stage of the project.
ONLY VERIFIED SUPPLIERS
conracts
© 2025 VECTOR-S LLC. All rights reserved.
All information presented on this website is for informational purposes only and does not constitute a public offer as defined by Article 426 of the Civil Code of the Republic of Uzbekistan. For detailed information and pricing, please contact the company’s managers. The information published on this website may be changed at any time without prior notice.
























 — Бесплатные Сайты и CRM.
— Бесплатные Сайты и CRM.